Angelo's Drafting Tools and Paper
Angelo's buildings, which span a quarter century, cluster mainly in the Cow Hollow and Marina Districts of San Francisco, because they were two of the principal neighborhoods where the Italian immigrant community lived and worked.
Stylistically, they include his interpretations of craftsman, italianate, and art deco styles, and display signature elements such as curves and arched windows and garage openings; decorative eaves; mosaic work, both in the outer entraces and lobbies; terrazzo and ceramic tilework; wrought iron; patterned, multi-toned brickwork; decorative stucco and plasterwork inside and out; and stained glass and multi-paned windows.
3060 Pierce Street, built in 1913:
2102 Filbert Street, built in 1932:
Angelo's close friend, Pilade Carmignani and his son Silio Carmignani,were the proprietors of the famous Balboa Cafe on Fillmore and Greenwich where Angelo often went to join other friends for card games and socializing:
The Balboa Cafe as it looked in the early 1920s, when Angelo was hanging out with his pals
The exterior of the Balboa Cafe today, looking much the same as it did in Angelo's day.
Pilade and Silio asked Angelo to design a garage and a new facade for their two-flat building at
171-173 Magnolia St. where they lived with their respective families:
Angelo's distinctive brickwork and arched garage are notable here
1836-1838 Greenwich Street, built 1932. This two-flat was built for A. Ramazzotti, who had planned to put his plumbing business on the street level where the garage is now, and to live in the flats above
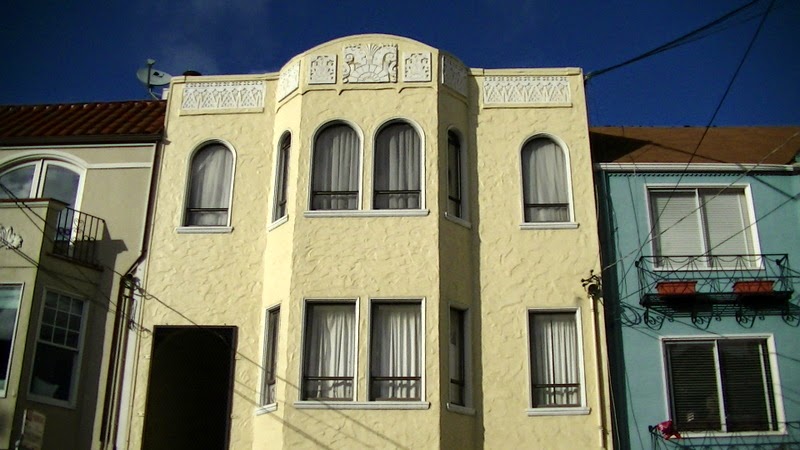
Unfortunately, the city turned down Ramazzotti's request and he was forced to sell the building and find another structure that would permit him to have his business below his residence. Ramazzotti Plumbing Compay began in the 1920s and is still in existence today.
1737 Chestnut, built 1932
Below are views of the rear of the building which is on Magnolia St.
Below, the ornate lobby of the building
The ceiling design:
A lighting fixture in the lobby
3115 Gough, built 1929:
 | |||||||||||||||
 |
3160 Lyon Street, for many years the Spanish Consulate, now a private residence, built 1931:  |
 |
1466-1468 Greenwich, built 1911: |
 |
1662-66 Lombard St,. built in 1914 for Louis Figoni, the founder, in 1907, of a San Francisco North Beach landmark, Figoni's Hardware, which was at 1351 Grant St. for 90 years until its closing in 1997:
And in 1922 the upper flat at 1666 became the permanent residence of Angelo, Ida, Keeno and Fifi, with Angelo and Ida living there for the next half century. Below them, was another family of Swiss Italian immigrants, the Maestretti family. All three families became good friends.
The bottom right originally housed a garage. The peaked pseudo-eaves above the former garage opening were added by the Japanese restaurant that now occupies that space.
The bricks were orignially a soft buff color and were only painted recently
Above is the original dwelling at 1666 Lombard where the Figoni family lived before they commissioned Angelo to build the three-flat building on the large parcel of land in front of it. At one time the space between the two structures, currently the parking area, was a huge vegetable garden with a rabbit hutch and a profusion of Cecile Brunner baby pink roses.
Figoni's Hardward was one of a number of businesses that sprang up after the 1906 quake to provide supplies for the rebuilding of the city. Eventually the middle flat was occupied by Louis's nephew Mel Figoni who later inherited the hardware business from his uncle.
![]()
And Figoni's as it looked in the years before it closed in 1997
 |
| Figoni's Hardware as it looked in the 1920s |
And Figoni's as it looked in the years before it closed in 1997
2149-2153 Union Street. In the late 1920s or early 30s, Angelo designed and built a new facade and entry for this building, which features a storefront below and two flats above. For many years it was the site of Lorenzini's Mens Apparel.

























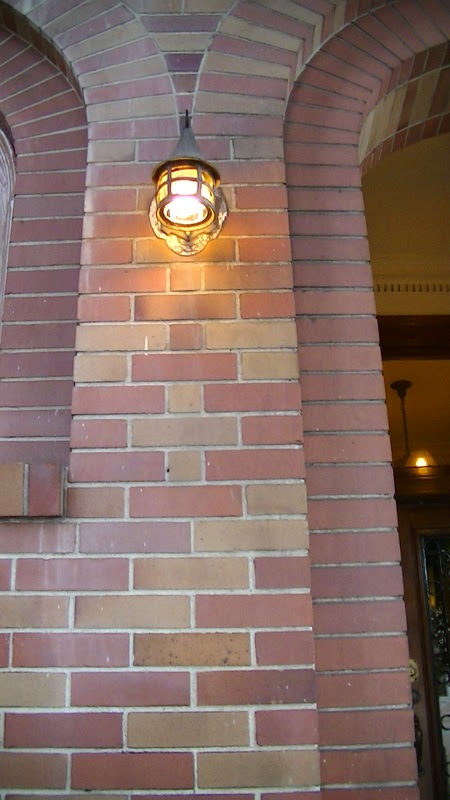
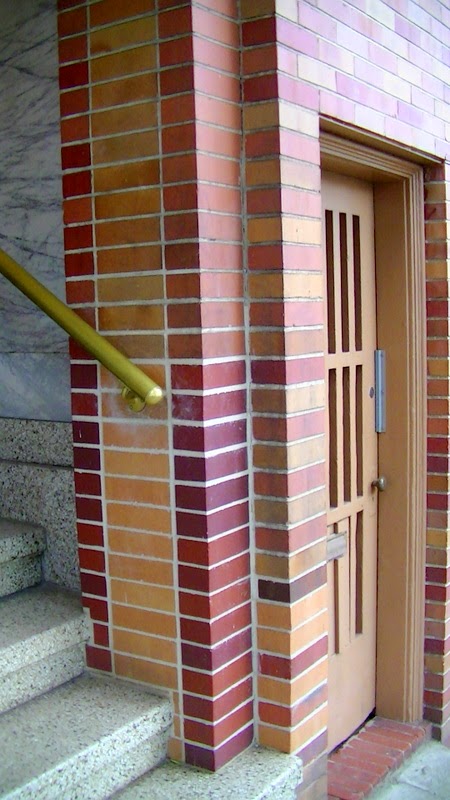















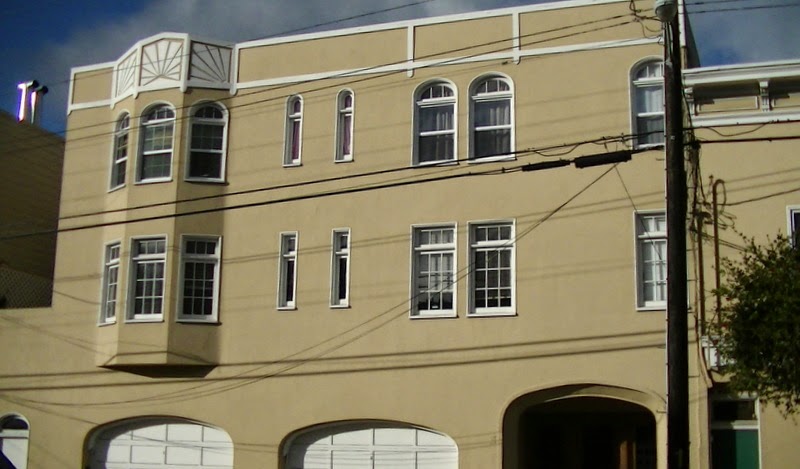























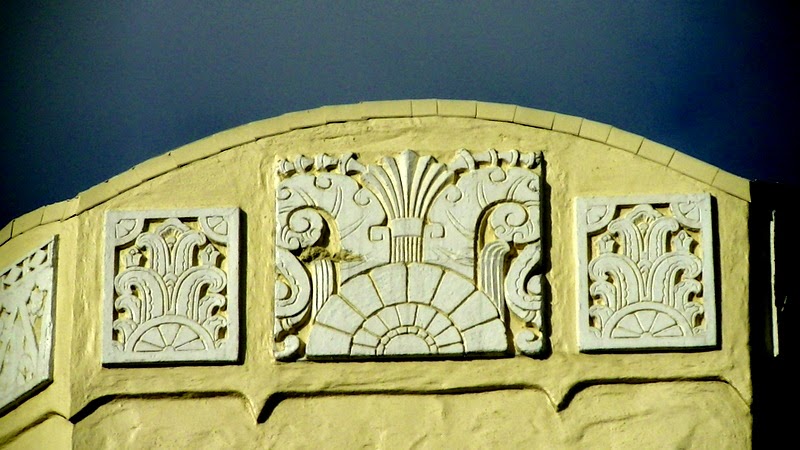










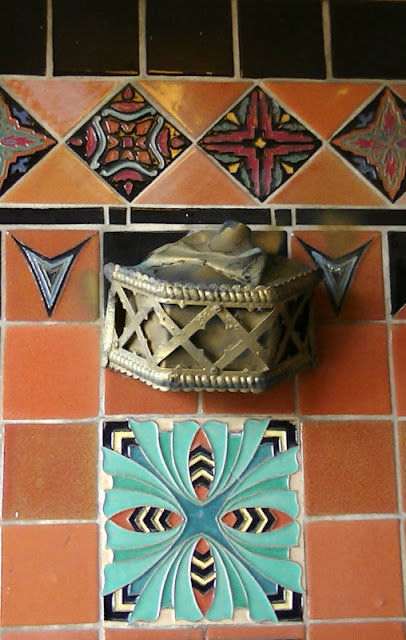

























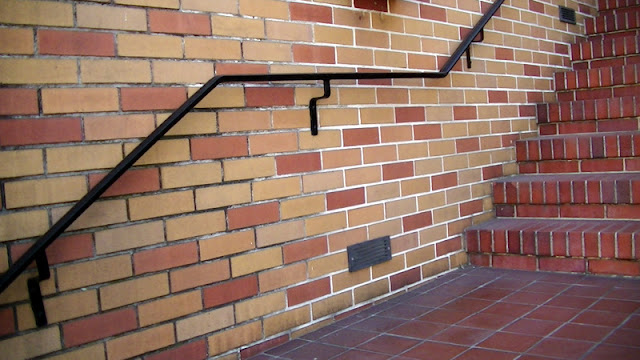





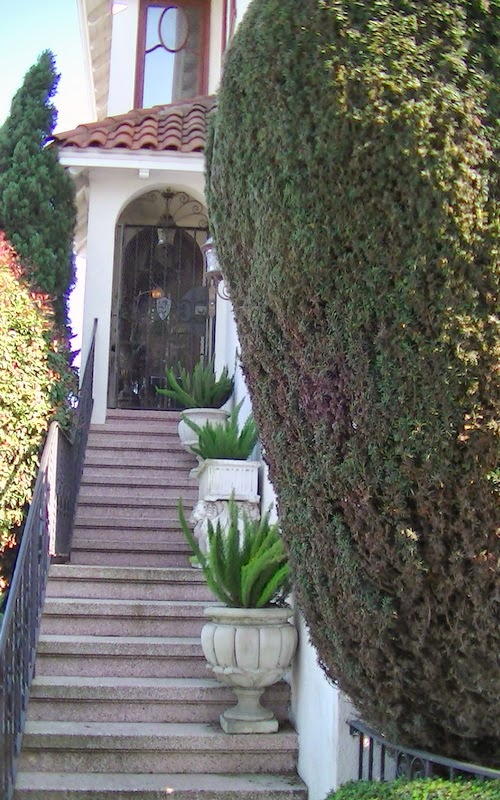










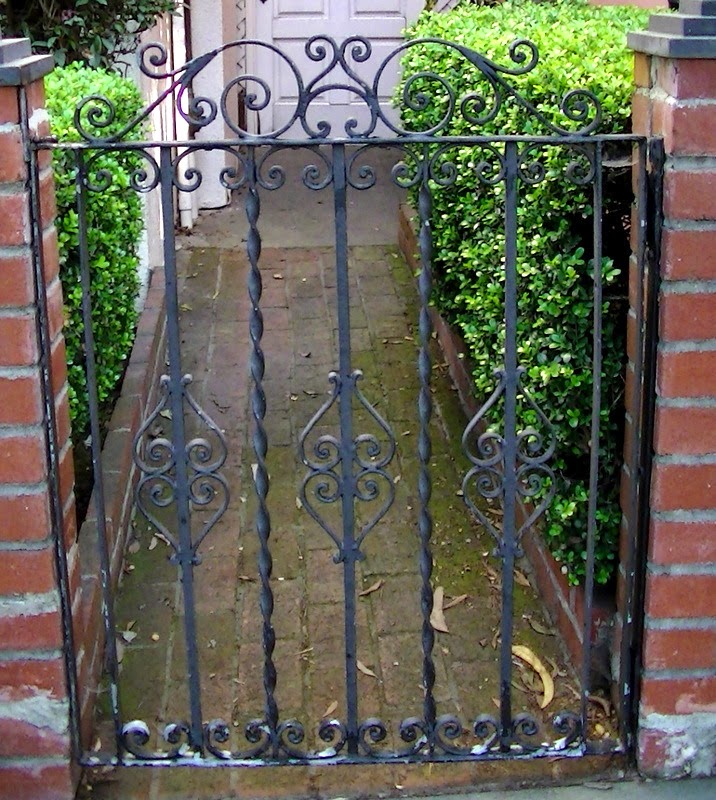












































No comments:
Post a Comment