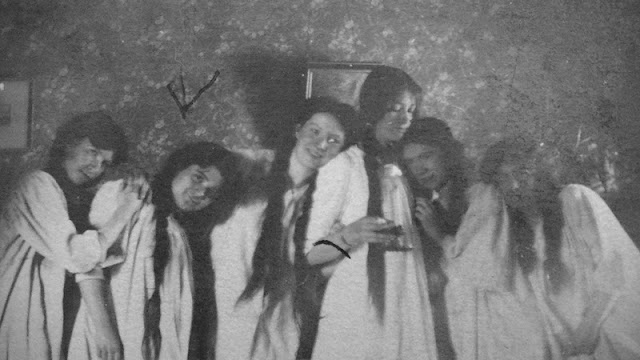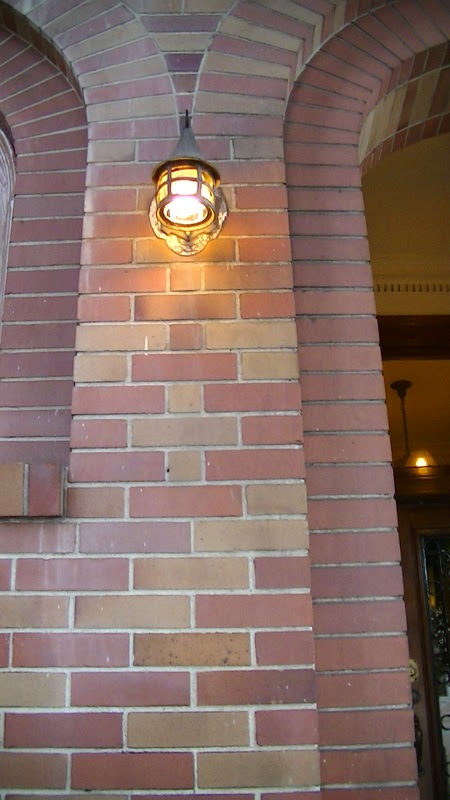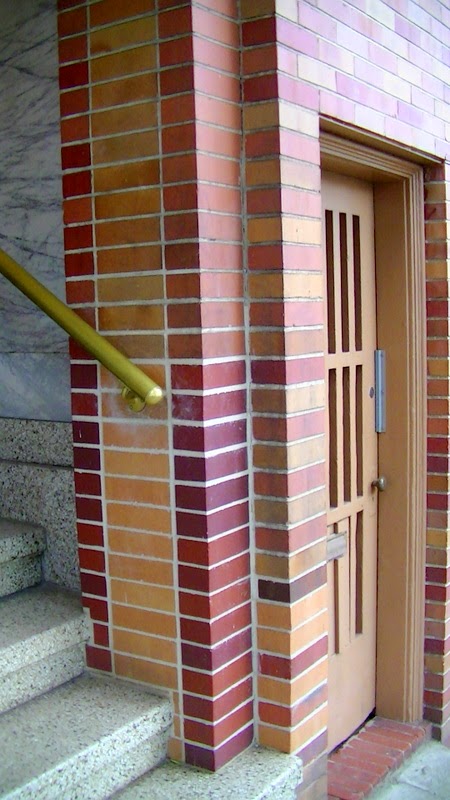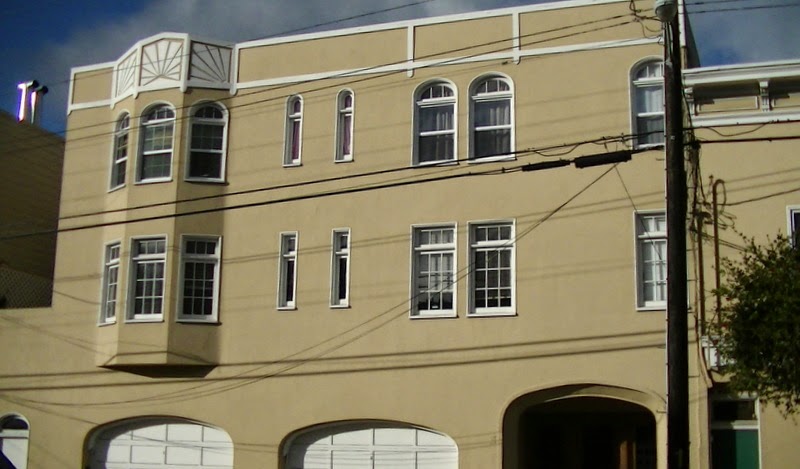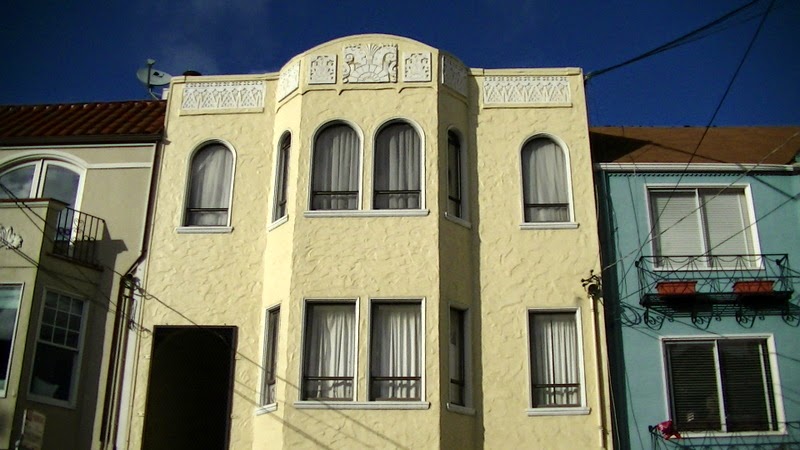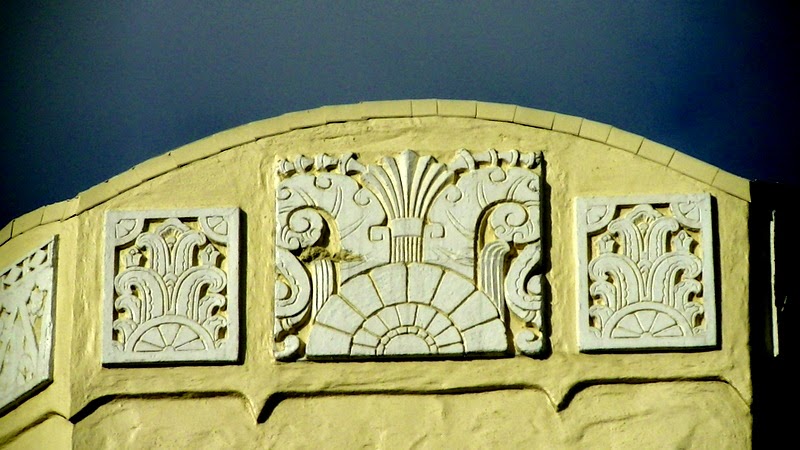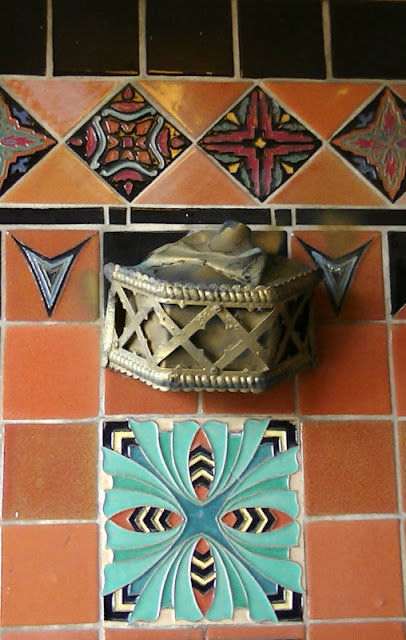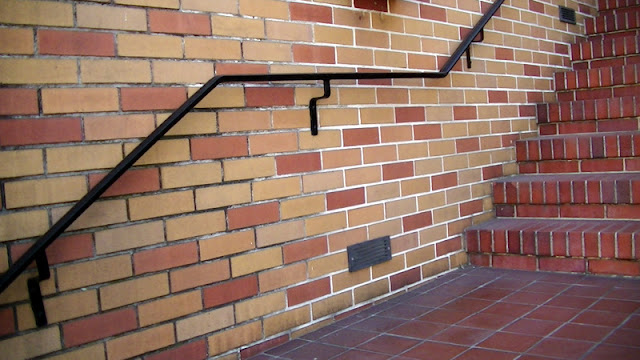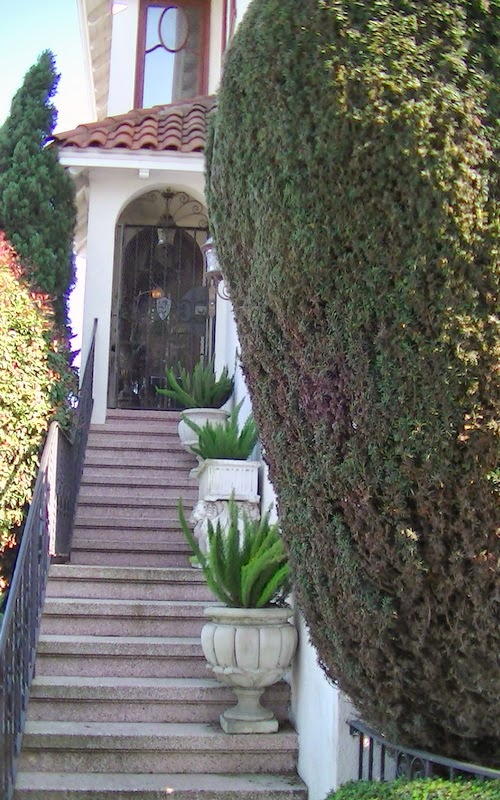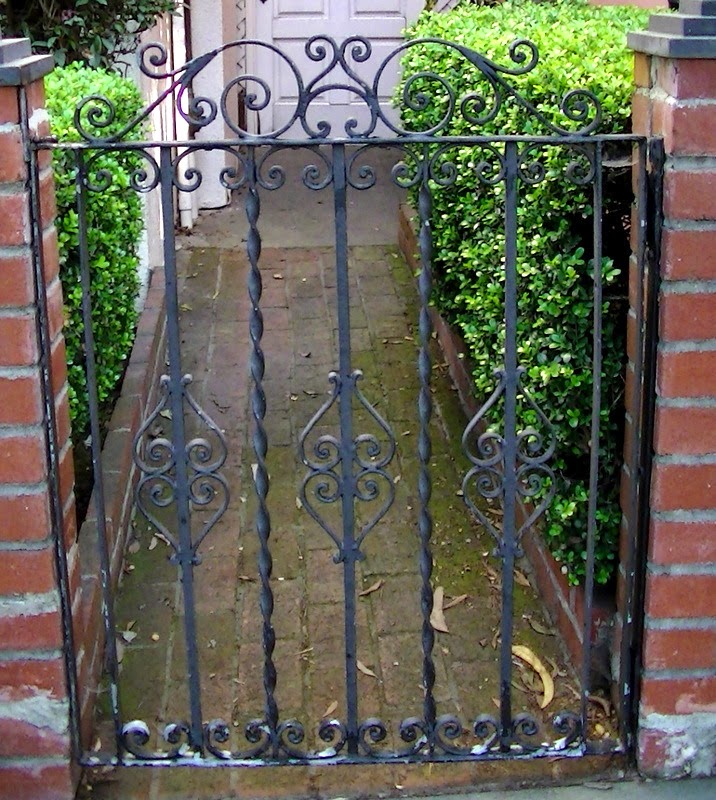
Angelo Fraschina, circa 1912, age 34
Architect Angelo Fraschina was born March 13, 1878 to Luigi Fraschina and Teresa Fumagalli Fraschina in a three hundred year-old, two-room stone house in the tiny hamlet of Bedano, near Lake Lugano, Canton of Ticino in Switzerland, where, legend has it, Julius Caesar camped in his final campaign to conquer the native Swiss Celts,. The oldest of four surviving children, Angelo was expected to help feed his impoverished farming family, which subsisted on dairy, homegrown produce and trout fished from the local alpine river.
 |
| An unidentified photo, found after Angelo's death, possibly of his mother and sister |
When he wasn't taking care of all the necessary daily chores, he was able to attend school, where he showed an early talent for mathematics, reading and design. His desire to see the bigger world and his natural gifts fed a dream to attend University.
The original building of the Università Politecnico di Milano circa 1890
His townfolk were inspired enough by his capabilities to pool money in order to send him to the Politecnico University of Milan, Italy where he also received a scholarship (borsa di studio) to study Architecture. Even today, the Politecnico of Milano is considered the finest architecture school in Italy
 |
| The inner courtyard of the old Politecnico, a former abbey |
Angelo was fortunate in that his years at the University, 1896 - 1900, coincided with the construction in Milan of the Casa di Riposo per Musicisti, known as Casa Verdi:
The Casa Verdi, at the time that it opened to residents in 1903, two years after the composer's death.
As a scholarship student having to work for his room and board, Angelo learned the many facets of architectural drafting and design in Milan at the grand construction zone of the Casa di Riposo Per Musicisti, a sweeping project envisioned by the composer Giuseppe Verdi.
Designed in the neo-Gothic style by Italian architect Camillo Boito (brother of the composer Arrigo Boito, a close friend of Verdi's), this ambitious complex, funded by Verdi, was built to house older and impoverished Italian opera singers, musicians and musical artists in their retirement.
During its four year construction (1896 - 1900), Angelo honed his skills in masonry, woodwork, plaster, stucco, painting and fine finishing work. He even had the unforgettable honor of shaking the great composer's hand in 1898. It was here that Angelo's lifelong love of opera began.
Verdi's Tomb is in the Crypt at the Casa Verdi, along with that of his wife, Giuseppina.
Public Spaces in the Casa Verdi
 |
| La Gascogne, the ship that carried Angelo to America on his first crossing from Italy |
In 1901, unable to find work in Italy or Switzerland, Angelo and a cousin booked steerage passage on the steamer La Gascogne out of Le Havre, France and arrived at Ellis Island, New York on May 20th. He was 23 years old with $25 in his pocket.
Their destination was the Pocahontas coal fields in Virginia and West Virginia. To quote Wikipedia, "[here] lay the largest and richest deposit of bituminous coal in the world - the soft burning coal which was ripe for fueling the industrial machines of the developing world. The first seam was discovered in ...Pocahontas, Virginia ...[and] was, in the words of President Frederick Kimball of the Norfolk and Western [Railroad], the "most spectacular find on the continent and indeed perhaps of the entire planet."
Immigrants from Italy, in particular, poured into the coal-mining towns that had sprung up along the coal seam. They were recruited to work there and by 1910 there were more than 17,000 Italian immigrants in the state of West Virginia. In fact, so many Italians entered the state that for over a decade before the First World War, the Italian government had a consular office in West Virginia to be near the coalmines.
Angelo and his cousin settled outside of Bluefield, West Virginia, the largest and wealthiest of the boom towns that had sprung up along the Pocahontas coal seam.
The miners lived in rough tent camps on the outskirts of the towns near the mines. Angelo remembered sleeping on hard wooden pallets in canvas tents and the freezing winters and mosquito-infested summers of the Appalachian mountains of West Virginia.
Conditions were harsh with primitive sanitation and grueling, dangerous work. The Italian miners did pick and shovel work in the mines and worked twelve-hour shifts.
West Virginia Mine Entrance (c.1908)
Disease was rampant and Angelo and his cousin contracted Yellow Fever from mosquito bites and almost died from it. When they recovered, they decided to return to Italy with the money they had earned.
But Angelo did not give up the idea of living in the United States.
In 1906, hearing of the tragedy of the San Francisco earthquake and fire that occured on April 18 of that year, Angelo determined to return to the U.S. and use his skills to find work in the rebuilding of the downed city, eighty per cent of which had been destroyed.
So he crossed the Atlantic again, this time on the steamship St. Louis.
He came with $200, which in today's dollars is equal to $5000. Whether these were earnings from the coalfields or from subsequent work is unknown. But the money allowed him to survive when he discovered, upon his arrival in early July, that most of the skilled work positions had already been filled by people who had come from all over America and the world looking for work soon after the catastrophe.
But Angelo did have one piece of luck. His actual destination in San Francisco, as written on the Ellis Island Documents, was 61 Greenwich Street. Amazingly enough, this was the Italian Swiss Colony building, now a National Landmark. It was saved by its proximity to San Francisco Bay--the only source of water to fight the fires that ravaged the rest of the city.
Their destination was the Pocahontas coal fields in Virginia and West Virginia. To quote Wikipedia, "[here] lay the largest and richest deposit of bituminous coal in the world - the soft burning coal which was ripe for fueling the industrial machines of the developing world. The first seam was discovered in ...Pocahontas, Virginia ...[and] was, in the words of President Frederick Kimball of the Norfolk and Western [Railroad], the "most spectacular find on the continent and indeed perhaps of the entire planet."
Immigrants from Italy, in particular, poured into the coal-mining towns that had sprung up along the coal seam. They were recruited to work there and by 1910 there were more than 17,000 Italian immigrants in the state of West Virginia. In fact, so many Italians entered the state that for over a decade before the First World War, the Italian government had a consular office in West Virginia to be near the coalmines.
Bluefield, West Virginia
Angelo and his cousin settled outside of Bluefield, West Virginia, the largest and wealthiest of the boom towns that had sprung up along the Pocahontas coal seam.
The miners lived in rough tent camps on the outskirts of the towns near the mines. Angelo remembered sleeping on hard wooden pallets in canvas tents and the freezing winters and mosquito-infested summers of the Appalachian mountains of West Virginia.
Coal camp near Bluefield, with slits in tent for ventilation and access--notice the many children's heads poking out!--and a hole to let in light.
Conditions were harsh with primitive sanitation and grueling, dangerous work. The Italian miners did pick and shovel work in the mines and worked twelve-hour shifts.
West Virginia Mine Entrance (c.1908)
Disease was rampant and Angelo and his cousin contracted Yellow Fever from mosquito bites and almost died from it. When they recovered, they decided to return to Italy with the money they had earned.
But Angelo did not give up the idea of living in the United States.
In 1906, hearing of the tragedy of the San Francisco earthquake and fire that occured on April 18 of that year, Angelo determined to return to the U.S. and use his skills to find work in the rebuilding of the downed city, eighty per cent of which had been destroyed.
So he crossed the Atlantic again, this time on the steamship St. Louis.
He came with $200, which in today's dollars is equal to $5000. Whether these were earnings from the coalfields or from subsequent work is unknown. But the money allowed him to survive when he discovered, upon his arrival in early July, that most of the skilled work positions had already been filled by people who had come from all over America and the world looking for work soon after the catastrophe.
 |
| Downtown San Francisco soon after the Earthquake and Fire. |
 |
The corner of Mason and Ellis Streets
The Italian Swiss Colony Building today
From here, Angelo went into the City of San Francisco to begin his new life.





















